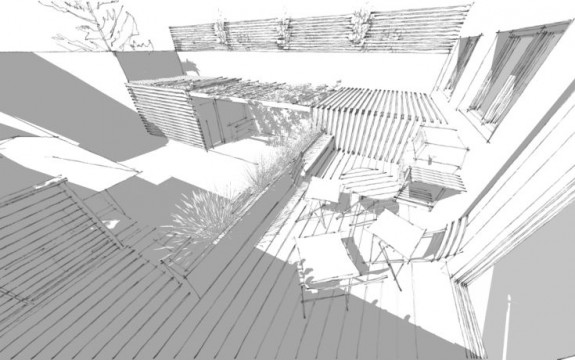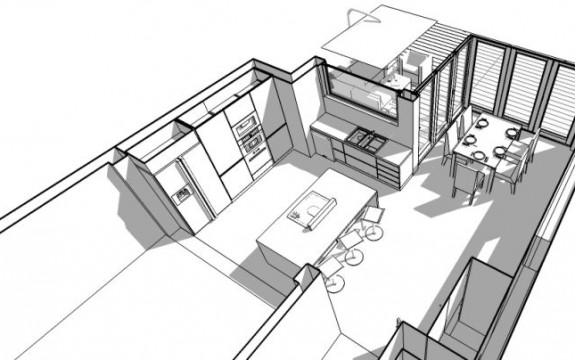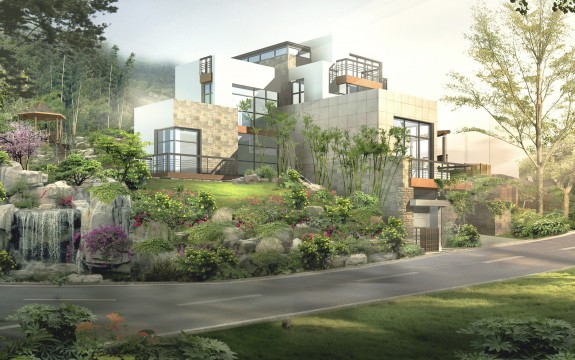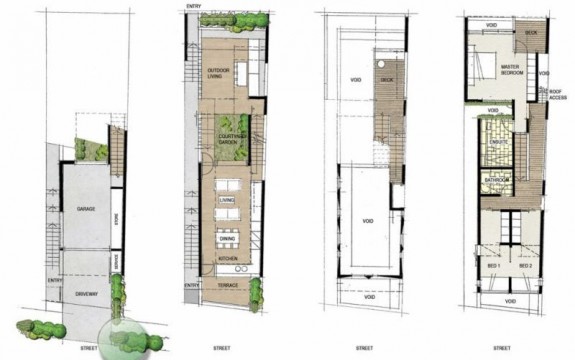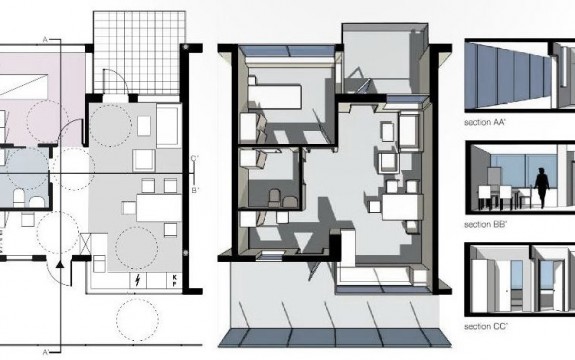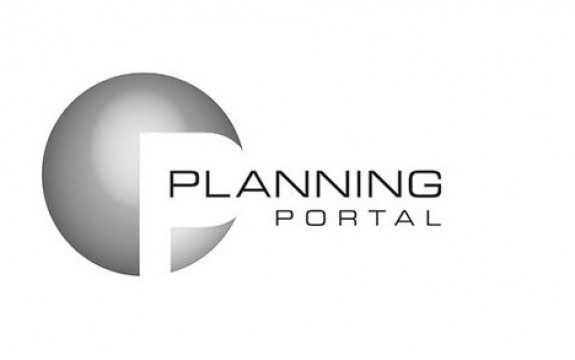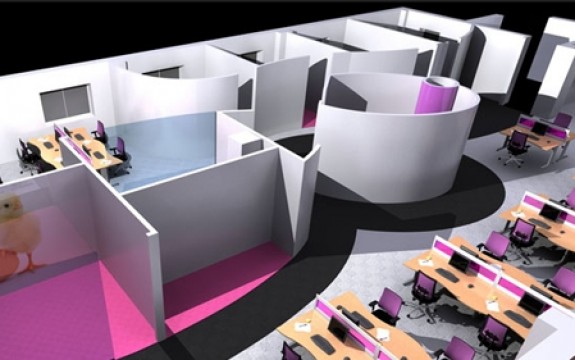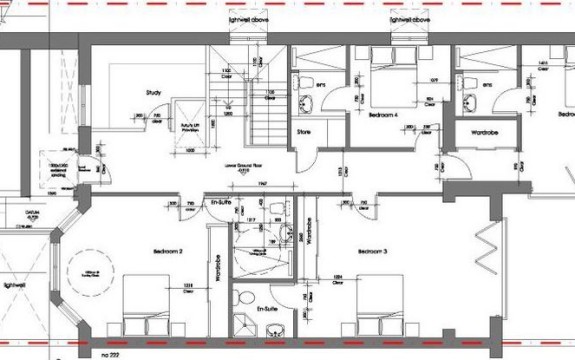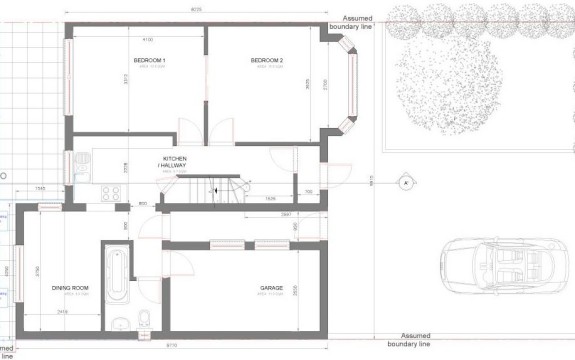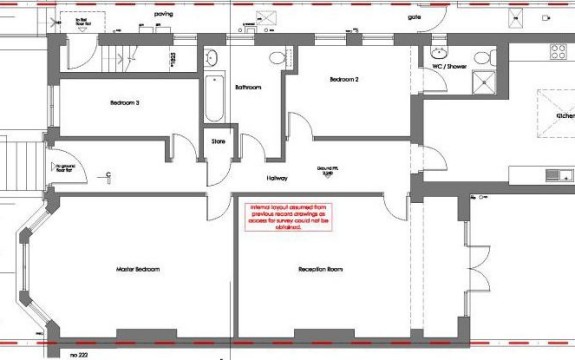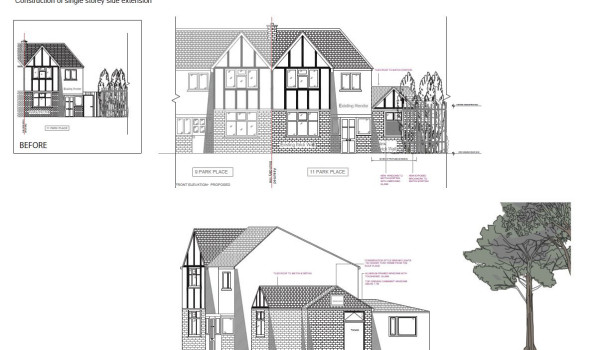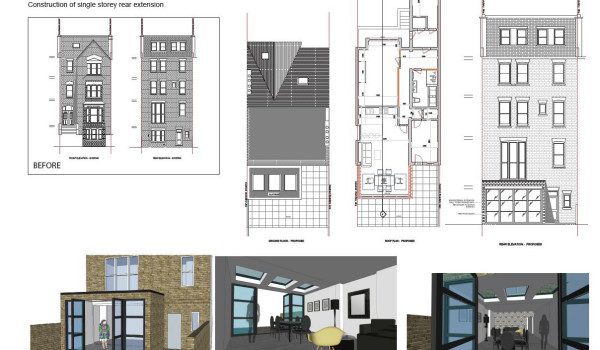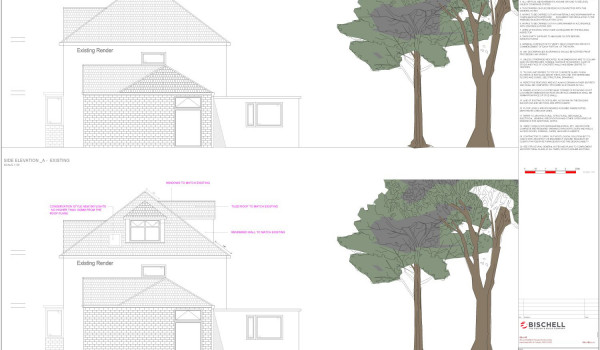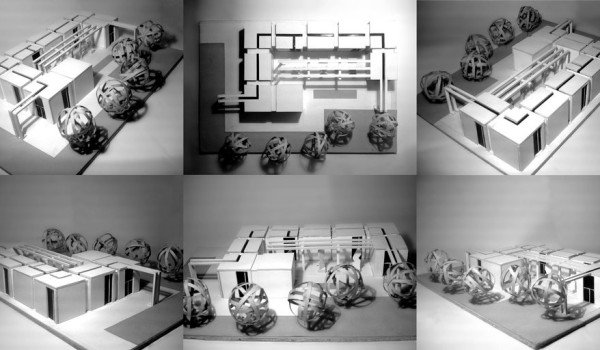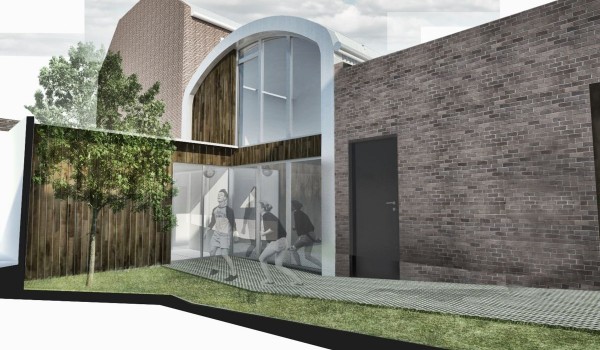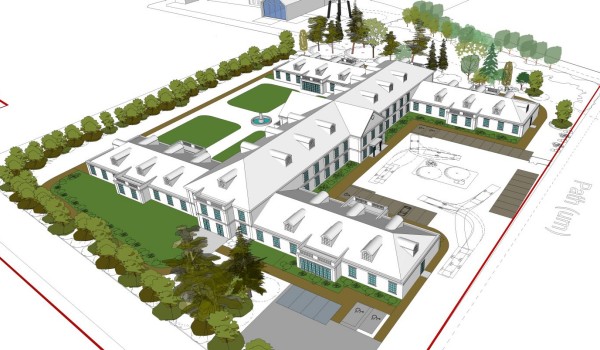Free Initial Consultation
Our experts will visit you to discuss your project discover exactly what you’re looking for. We’ll learn about your tastes, ideas and inspirations to build up a picture of your dream result, whilst you can pick our brains to find out if Bischell is right company for you.
Defining the brief and checking feasibility
We’ll define your brief, take a photographic site survey and analyse your ideas. We’ll look at size, layout and legislative constraints to make sure that the project can go ahead without any hiccups. We also do a cost analysis to ensure that your budget is feasible whilst exploring ways to make your money stretch further.
Concept Design
Bischell designers will work with you to brainstorm ideas and create conceptual designs. We’ll take your vision and combine it with Bischell’s creative expertise to create simply stunning designs - packed with that “wow” factor - which are feasible, functional and fit your budget. We always encourage you to make as many suggestions as you like to ensure the final design is perfect.
Planning drawings & consents
We can assess if your project requires planning permission, and if so, create accurate 2D scale drawings to be sent to your local authority for approval. We handle this entire process for you, including any other consents required, with a 97% first-time acceptance rate.
Space Planning
This is the planning of how the design will utilise the space involved. This involves working with you to finalise the layout of all of the features of the design, including the placement of sockets, lights, switches and radiators, as well as kitchen/bathroom layouts and more. We always strive to achieve a perfect balance between functionality and breathable space.
Building regulations & engineering
Bischell ensures that all project plans meet the latest building regulations as standard, but in situations where building regulation approval is required, we can act on your behalf to produce and submit these plans to building control with all relevant paperwork included.
Construction plans & specifications
Bischell produces millimetre accurate construction plans with the pinnacle of precision. We show sizes, materials, fixtures, fittings and exactly how component parts fit together for a flawless finish.By leaving no stone unturned, it eliminates uncertainty and ensures a smoother build project. We also include detailed specifications of all materials – right down to the smallest nut and bolt.
