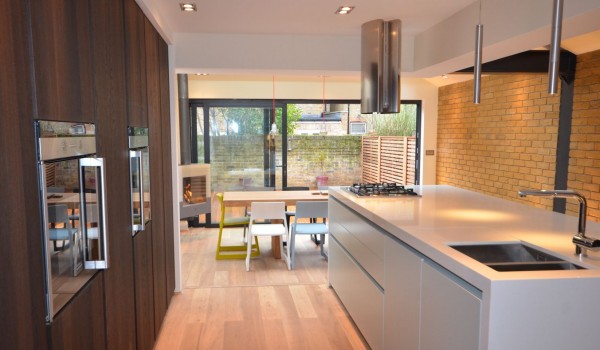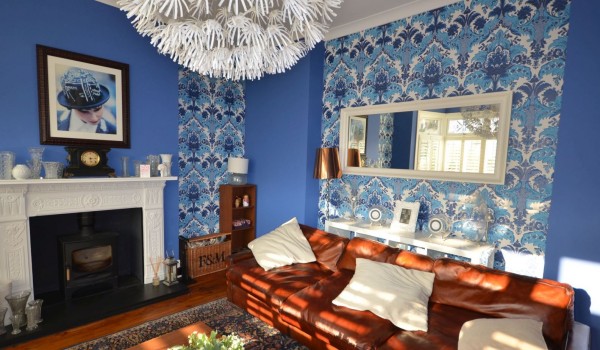Real Estate Refurb & Glazing Install for Redevco in Oxford Street, London
The Customer
Redevco UK is a multinational real estate investment management company, specialising in retail with a portfolio of over 450 luxury properties in major cities across Europe. The property involved in this project is in Oxford Street, London, with three tiers consisting of ground retail space, commercial office space and multi-million pound luxury penthouse flats on the top tier.
The Challenge
Redevco PLC required replacement of all of the glazing panels across the entire top level of the building above the penthouse flats, along with further roof work and an entire internal refurbishment of the flats below.
Acting as the principle contractor, our tasks were to organise the schedule of works, oversee implementation of the plans, manage the sub-contractors and ensure that the brief was met regarding the architectural specifications and deadlines. These sub-contractors included:
- ORMS Architects
- Hercules Scaffolding
- Jackson Coles (contract administrators)
- Fresson & Tee Chartered Surveyors
- Sun Square (glazers)
- Mayfair FM (building managers)
Special Features
- Full schedule and contractor management
- Temporary waterproof roof
- Extensive health and safety procedures over Oxford street
- Schedule adaptation to penthouse tenants
The Solution
This project contained multiple organisational and engineering challenges which we had responsibility to overcome. Firstly, as the 4.5m by 5m glazing panels were to be lifted over 30 metres to roof level by crane, Oxford Street had to be temporarily blocked off to ensure this could occur with all health and safety precautions in place. As one of the busiest landmark streets of London, this had to be organised with incredible levels of precision to ensure that the glazing was manufactured and delivered during the short window of opportunity available, as any delays would have severe repercussions.
Another key challenge was ensuring that the penthouse flats were kept weatherproof whilst installation was taking place. To achieve this, we designed a temporary roof out of scaffolding for each section of the glazing being replaced, with structural calculations required by Bischell engineers. This temporary roof came with challenges of its own, as it had to provide a safe working platform for workers at over 30metres up, whilst providing suitable space for the crane to lower the panels into place.
The third task was to organise and co-ordinate the project around the tenants of the penthouse flats, as they had to vacate their premises on certain days to carry out aspects of the refurbishment. Any delays here would severely impact the timescale, supply chain and overall cost, so strict and efficient co-ordination was vital.
On other occasions, the contractors had to work around the tenants while they were in the property for a pre-agreed amount of time, so we had to ensure minimal disturbance with pin-point sequencing to meet the strict timescales agreed with the tenants.
All of these factors had to be worked into a tight schedule to ensure that deadlines were met and that the multiple subcontractors were able to combine their services in a seamless and organised manner with no room for error.
Share
Consultants
Architect:
ORMS Architects
CDM:
Jackson Coles
Surveyors:
Fresson & Tee
Building Managers:
Mayfair FM
Location
Project Specifics
Client:
Private
Sector:
Commercial
Project Type:
Refurbishment
Number of storeys:
3
Scope:
Build
Build time:
3 months
Build cost:
High spec
Size:
300m2
Style:
Modern
Location:
Oxford Street - London
The Result
The Result
With detailed planning and careful orchestration of all the parties involved, the 3 month programme was completed earlier than scheduled, with all work up to the high standards expected by the client and tenants.
More Case Studies

Residential Rear & Side Extension & Refurbishment in Hertfordshire
View case study
Residential Design and Build: L-shaped Extension in Ealing, London
View case study
Residential Semi Detached Extension & Refurb in Ealing, London
View case studyCall or email us today
If you have a project you'd like to discuss, please get in touch. There's no obligation. Just give us a call or if you'd rather email, simply complete the form.
07481450786
Why Bischell?
An optional industry-leading lifetime guarantee
We'll give you a fixed price which won't budge
A guaranteed completion date or we pay you
We won’t stop until your project is 100% defect free
360° Support® for peace of mind every step of the way
Sign up to the newsletter
Join over 1000+ people and get fortnightly design and construction tips and advice.
We guarantee 100% privacy. Your information will not be shared. Unsubscribe at any time with a single click